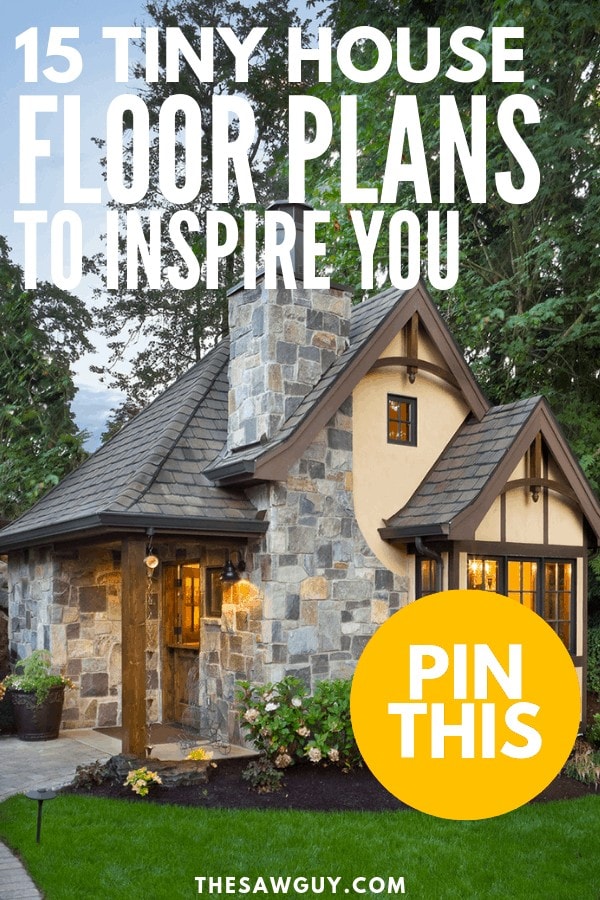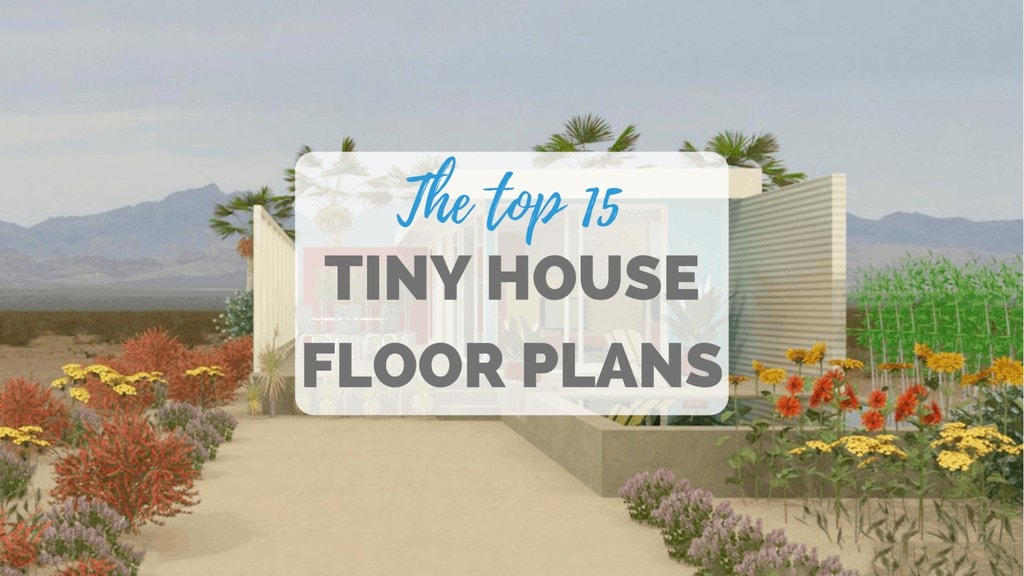In this post, we are going to focus on 15 tiny house floor plans. The goal of this is to help you find the perfect type and style tiny house that will fit your needs. Some have more features than others, some are mobile, some aren’t, and some are bigger than others. We have gathered the top 15 tiny house floor plans to help you start your tiny house journey.

1. Quartz Tiny House
This tiny house looks more modern and rustic. It has a full kitchen, a bedroom, loft, and a decent amount of storage. This tiny house is built on a trailer that is twenty-four feet long and eight feet six inches wide. For this tiny house, you will be able to find diagrams, building instructions, floor plans, and photos.
2. Tiny Tudor Cottage
This tiny house is styled to look like a cottage. It has a kitchenette, a bedroom, a bathroom, and a walk-in closet. This tiny house is three hundred square feet making it perfect for a starter home or guest house. For this tiny house, you will be able to find floor plans, specs, and pricing.
3. Tiny House Sago
This tiny house is styled to look like a modern cabin. It has a kitchen, a bedroom, and a bathroom, a porch, and a basement. This tiny house is six hundred and seventy square feet. For this tiny house, you will be able to find detailed instructions, along with diagrams and illustrations.
4. Southwestern Tiny House
This tiny house is a southwestern style house. It has a full kitchen, a bedroom, a bathroom, and an outdoor patio that is large enough to host events. This tiny house is three hundred ninety-eight square feet. For this tiny house, you will be able to find floor plans, specs, and pricing.
5. 8×12 Tiny House
This tiny house is very simplistic looking. This tiny house is eight feet by twelve feet and it has a twelve foot by twelve-foot roof. For this tiny house, you will be able to find a PDF with the framing plans.
6. Modern Tiny House
This tiny house is a modern style house. It has a kitchen, bathroom, common area, and a loft. This tiny house is five hundred and twenty-five square feet. For this tiny house, you will be able to find floor plans, specs, and pricing.
7. Tiny House With Solar Panels
This tiny house is simplistic. It has a bedroom, a bathroom, a kitchen, an office, and storage. The great thing about this house is it will run only on solar power. This house is eight feet by sixteen feet. For this tiny house, you will be able to find instructions, diagrams, and a materials list.
This is one of our favorite tiny house floor plans because of the addition of the solar panels.
8. European Tiny House
This tiny house has a European style. It has a bedroom, a bathroom, a kitchen, an office, and storage. This house is four hundred and eighty-four square feet. For this tiny house, you will be able to find floor plans, specs, and pricing.
9. Cottage Style Tiny House
This tiny house is a cottage style. It has a bedroom, a bathroom, a kitchen, a walk-in closet, and a porch. This house is three hundred and ninety-nine square feet. For this tiny house, you will be able to find floor plans, specs, and pricing.
10. Country Style Tiny House
This tiny house is country style. It has a bedroom, a bathroom, a kitchen, a living and dining space, and a small porch. This house is four hundred and thirty-two square feet. For this tiny house, you will be able to find floor plans, specs, and pricing.
11. Bungalow Tiny House
This tiny house is styled like a bungalow. It has two floors, a bedroom, a bathroom, a kitchen, and a great room. This house is two hundred and sixty-one square feet. For this tiny house, you will be able to find floor plans, specs, and pricing.
12. Summer Cottage Tiny House
This tiny house has a summer cottage style. It has a bedroom, a bathroom, a patio, and a living room. This house is five hundred and seventy-six square feet. For this tiny house, you will be able to find floor plans, specs, and pricing.
13. Simplistic Tiny House
This tiny house has a very simplistic look. It has a combined living room and bedroom area, a bathroom, a covered porch, and a combined kitchen and dining area. This house is four hundred and sixteen square feet. For this tiny house, you will be able to find floor plans, specs, and pricing.
14. Contemporary Tiny House
This tiny house is a contemporary style. It has a bedroom, a bathroom, a kitchen, a combined living and dining area, a raised patio, a regular patio, and a pool. This house is four hundred and ninety-three square feet. For this tiny house, you will be able to find floor plans, specs, and pricing.
15. Bohemian Mobile Tiny House
This tiny house is a mobile bohemian style house. It has two floors, a bedroom loft, a great room, a laundry room, a bathroom, a kitchen, and a closet. This house is two hundred square feet. This tiny house is great for people who love to travel or move often. For this tiny house, you will be able to find floor plans and other information.
There are 15 tiny house floor plans! We hope these plans help inspire you to start creating your tiny house. The great thing is tiny houses save you money. Have you ever created a tiny house in the past? If so, how did it go? HAve you ever stayed in a tiny house? If you have, how was it? We would love to hear your thoughts, please feel free to leave a comment. If you need a decor idea for your tiny house check out, how to make a DIY pallet feature wall.

